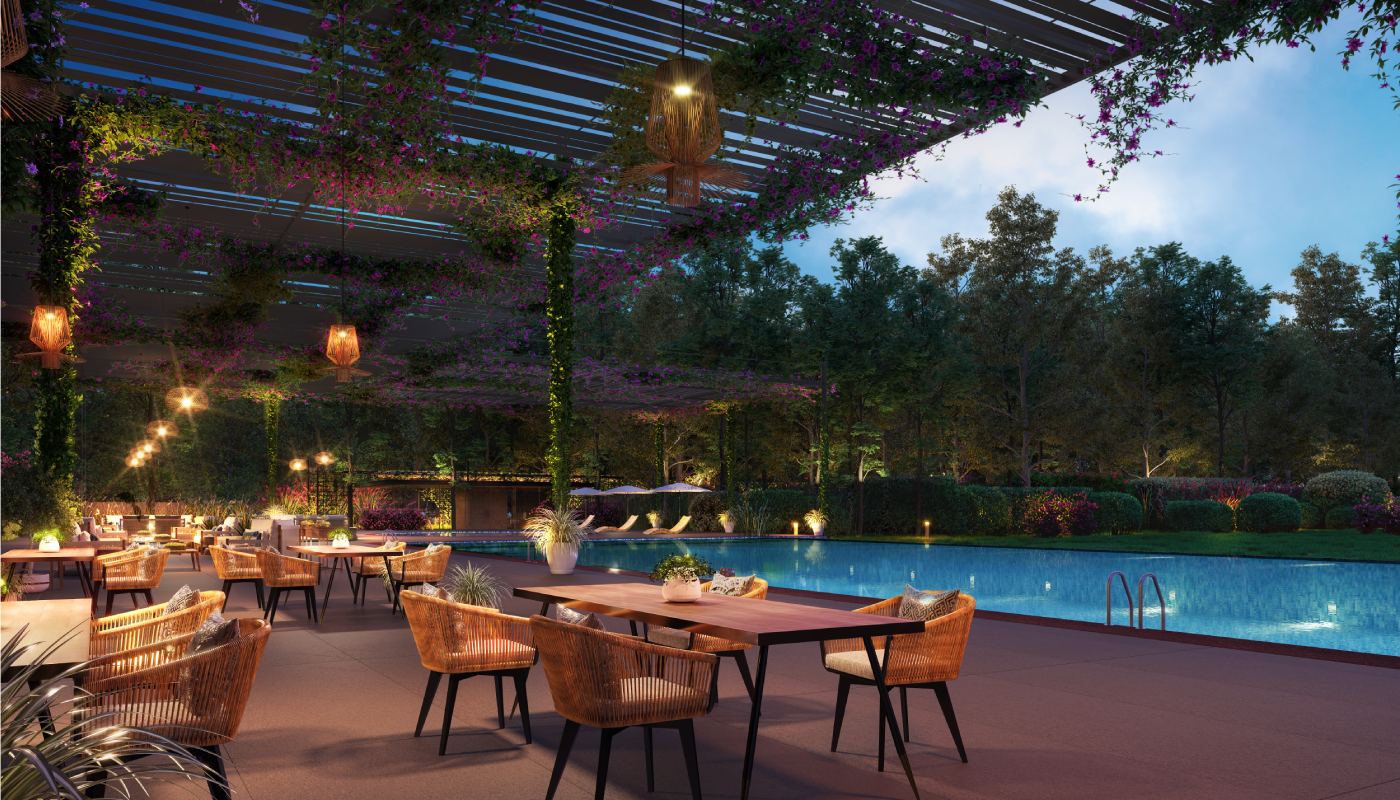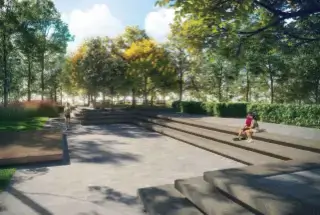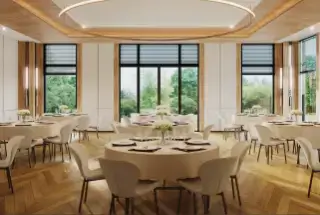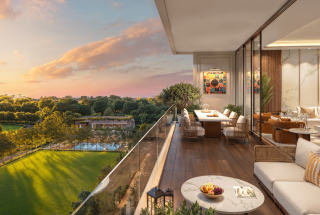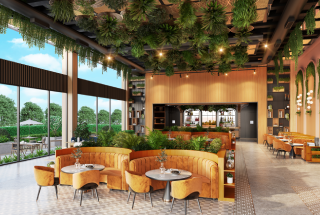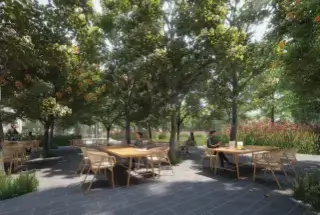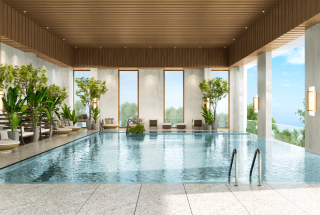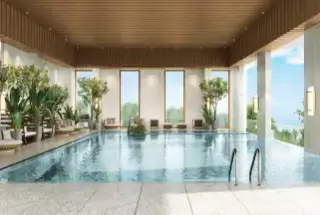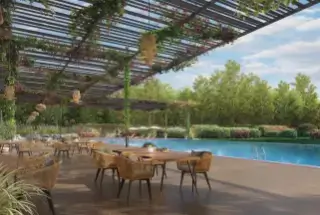Booking Open
Coming Soon
Lodha Mirabelle Phase 3
By Lodha Group
Manyata Business Park, Nagavara, Bengaluru
EOI Amount ₹4.5L*
Nagawara Metro - 300 M*
IGBC Gold-Certified Green Certification
Introducing Master Bedroom Deck Akin To Master Suite
Spacious 3 & 3.5 Bed Residences
Pre-Register here for Best Offers
About Lodha Mirabelle

Set amidst 10.2 acres of lush, curated spaces, Lodha Mirabelle offers a life of elegance just 100 meters from Manyata Tech Park - a dream for working professionals. With Nagavara Metro Station only 300 meters away, the city stays effortlessly within reach while you retreat into serene luxury.
Rising 28 stories high, this iconic tower features a 50,000+ sq. ft. clubhouse designed for indulgence, leisure, and community living. From panoramic views to premium finishes, every detail is crafted to inspire. At Lodha Mirabelle, convenience meets grandeur, and everyday living feels truly extraordinary.

Lodha Mirabelle - Highlights
Just 100m Away from Manyata Tech Park
A Sprawling 10.2-Acre Oasis of Serenity
Soaring 28-Storey Tower Touching the Skies
Seamless Commutes with Nagavara Metro Just 300m Away
A Majestic Clubhouse Spanning Over 50,000 Sq. Ft.
40+ Curated Lifestyle Amenities for Elevated Living
Lodha Mirabelle - Area & Pricing
Tentative Area & Pricing
| Type | Area | Price (Onwards) | |
|---|---|---|---|
| 3 BHK | 1250 - 1350 Sq.ft | ₹ 2.95 Cr* | Get Costing Details Express Your Interest |
| 3.5 BHK | 1450 - 1550 Sq.ft | ₹ 3.51 Cr* | Get Costing Details Express Your Interest |
Lodha Bangalore
Master Plan Layout
Tentative Master Plan Layout
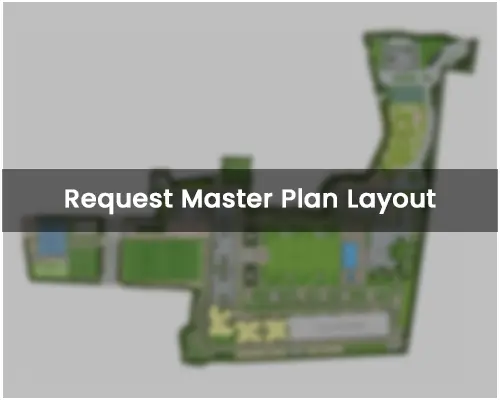
Lodha Bangalore
Unit Plan Layout
Tentative Unit Plan Layout
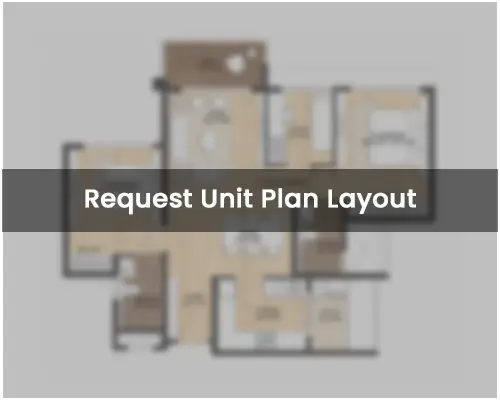
Lodha Bengaluru - Luxurious Amenities
Proposed Amenities
Lodha Bengaluru - Project Gallery
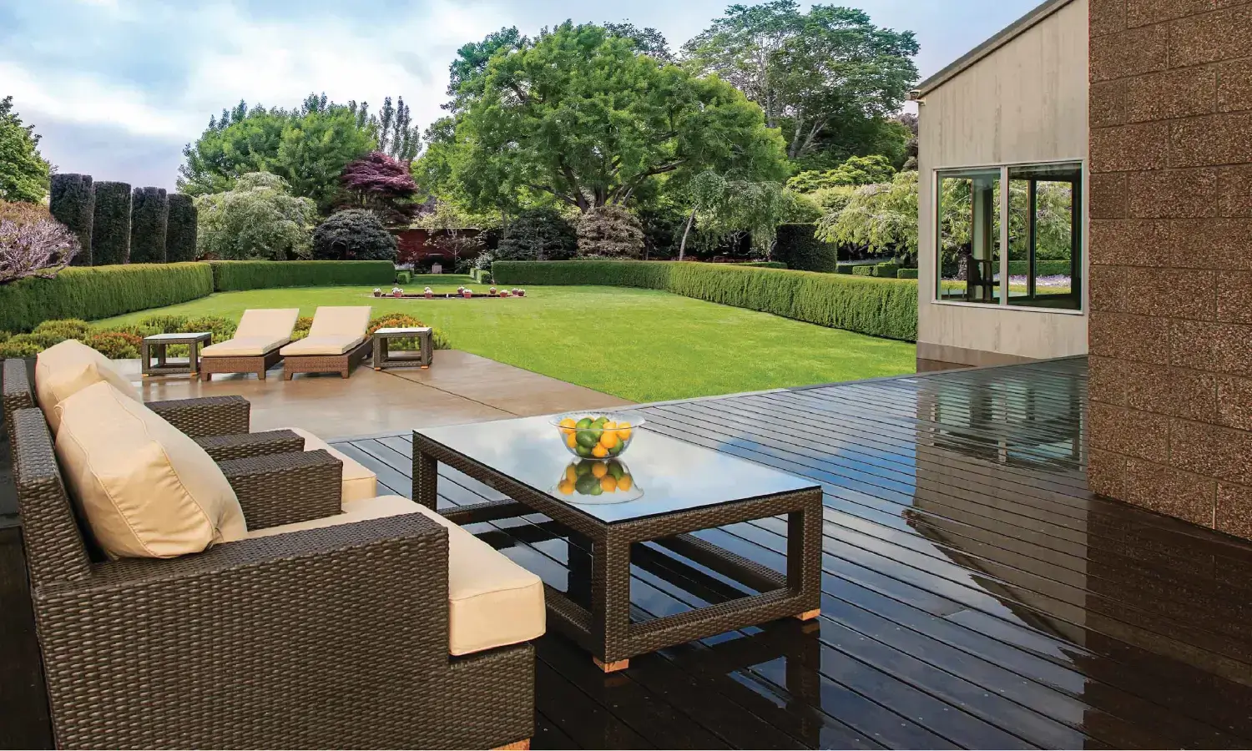

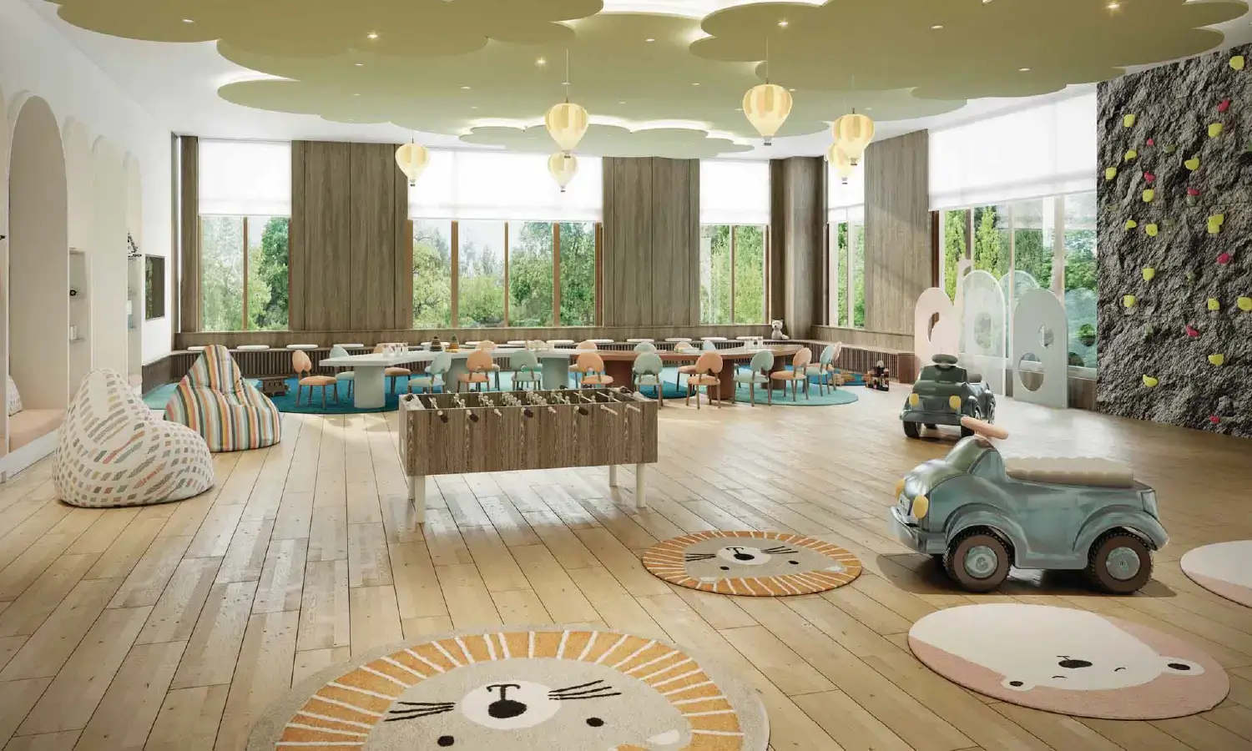
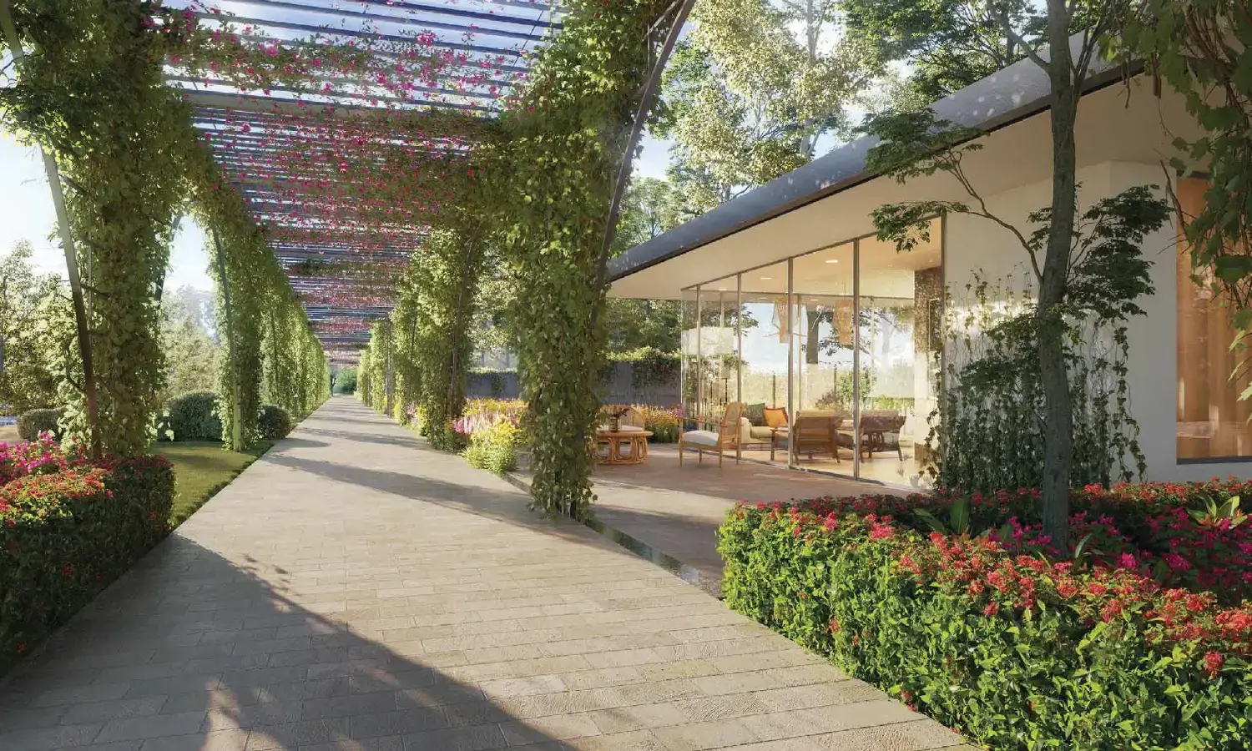
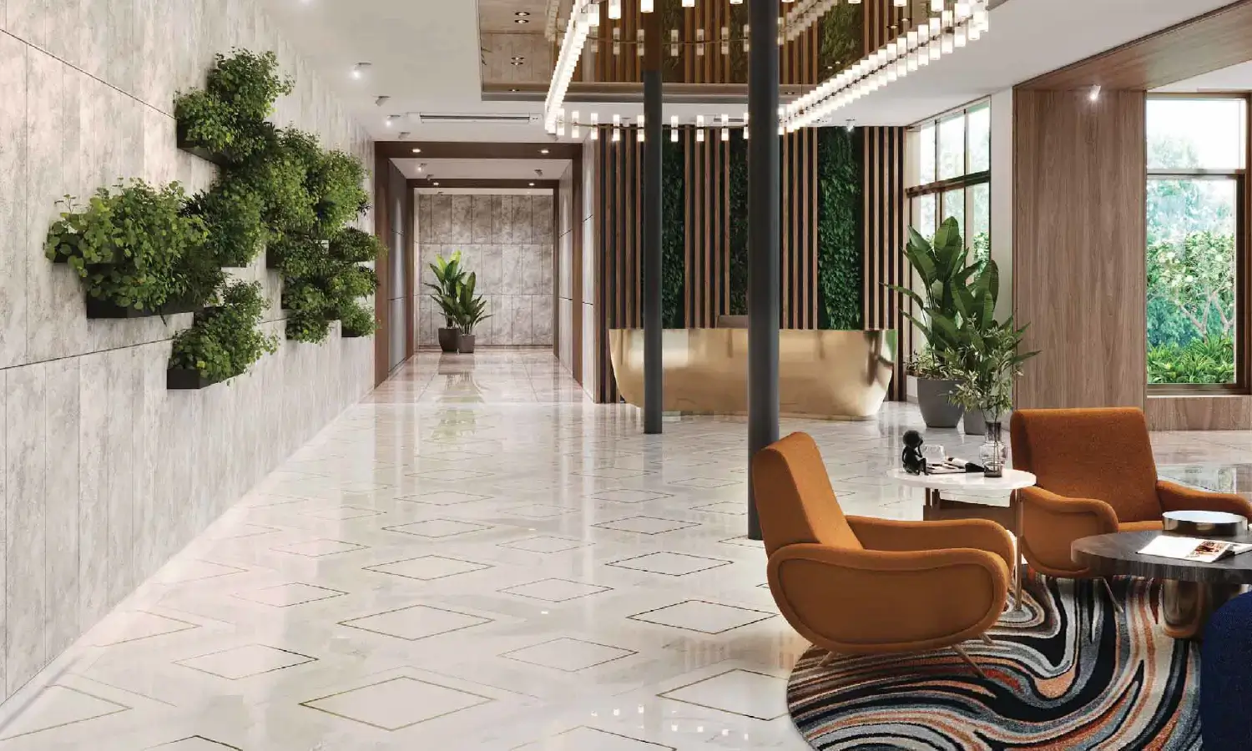
Lodha Mirabelle Manyata Tech Park - Location Advantage
- Upcoming Nagawara Metro Station – 300 Mts
- Kempegowda International Airport – 27.5 Kms
- DPS School – 3.9 Kms
- Reva University – 9.4 Kms
- Aditi Mallya International School – 11.7 Kms
- Stone Hill International School – 19.7 Kms
- Aster CMI Hospital – 7.1 Kms
- Manipal Hospital – 10.4 Kms
- Mall Of Aisa - 8.7 Kms
- The Leela Palace Bengaluru – 14.1 Kms
- Embassy Manyata Business Park – 300m
- Kirloskar Business Park – 10.1 Kms
- Central Business District – 12.3 Kms
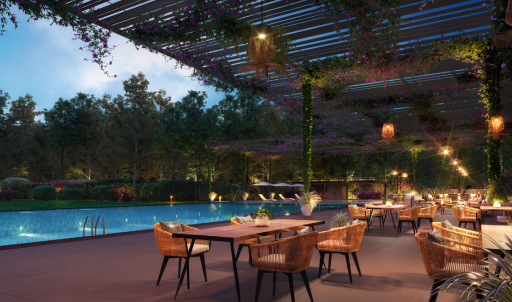
Schedule a Site Visit

